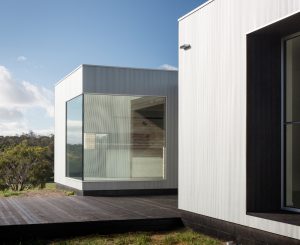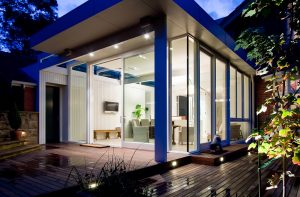Many years in the making, the crisp white lines of the Sandy Bay House conceal a considered interior, designed for accessibility to suit an elderly couple who have migrated from a large single storey waterfront home.
The contemporary white masonry building appeared imposing on paper, however in its context, it sits beautifully beside its more traditional neighbours, reinforcing the original brick fence as the hero of the composition.
Whilst the house was designed over three levels, with off-street parking to the lower floor it appears from street level to be a more modest 2 levels. A pedestrian bridge provides direct access from the footpath into the middle level of the home.
A lift connects the three levels of space and affords our clients the independence and amenity required in the years ahead. Rather than concealing the lift in a rear service area of the building we brought the lift to the street façade and expressed the function externally, creating a strong vertical element accentuated with vertical timber cladding.
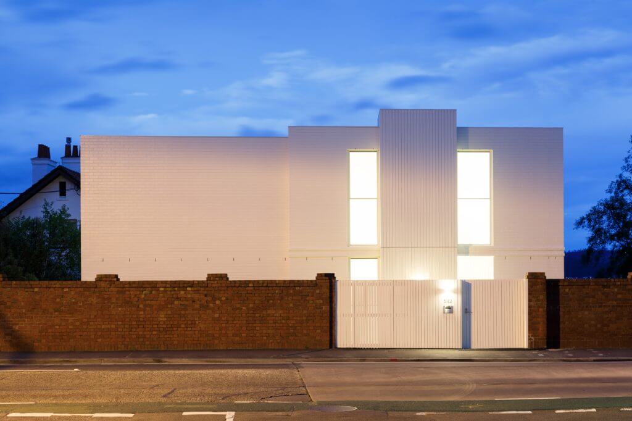

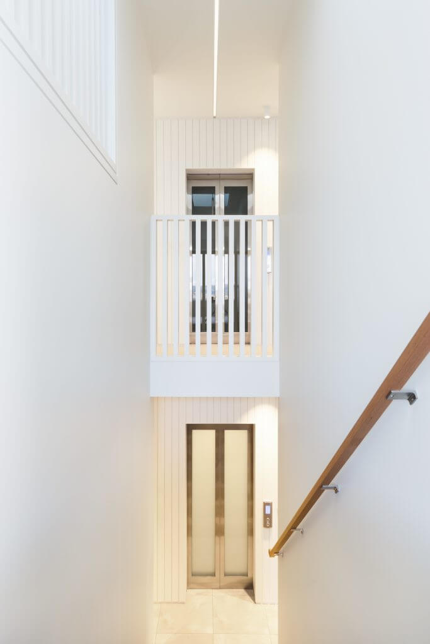
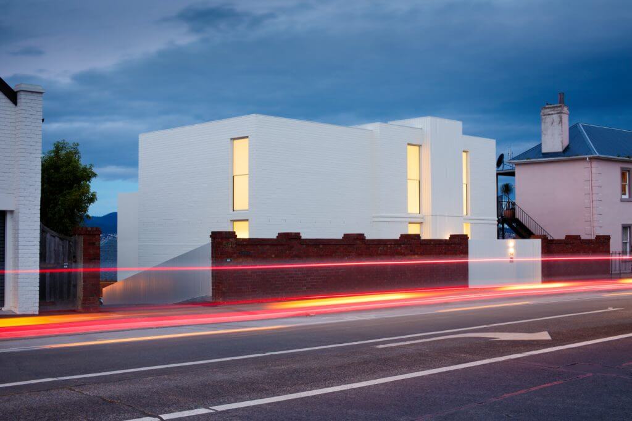
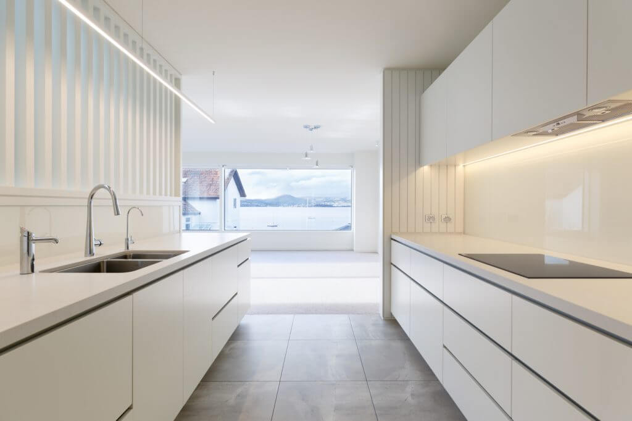
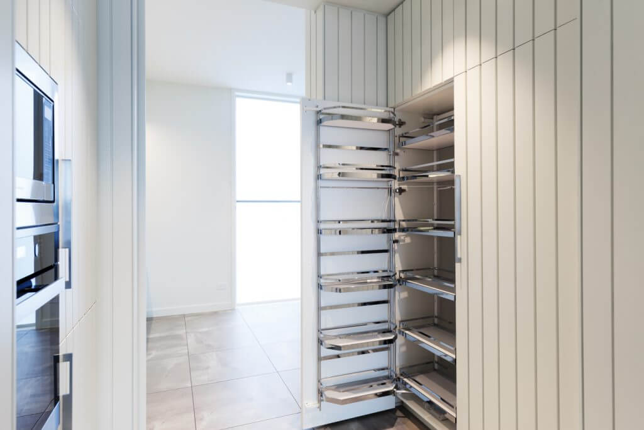
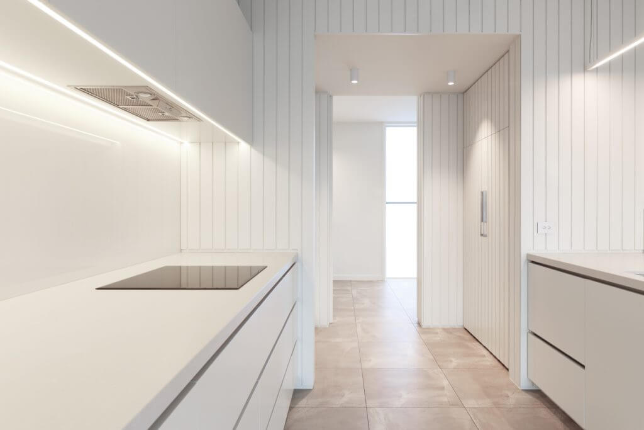
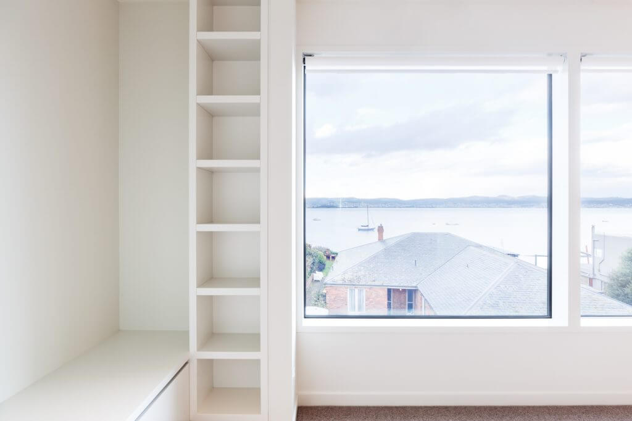
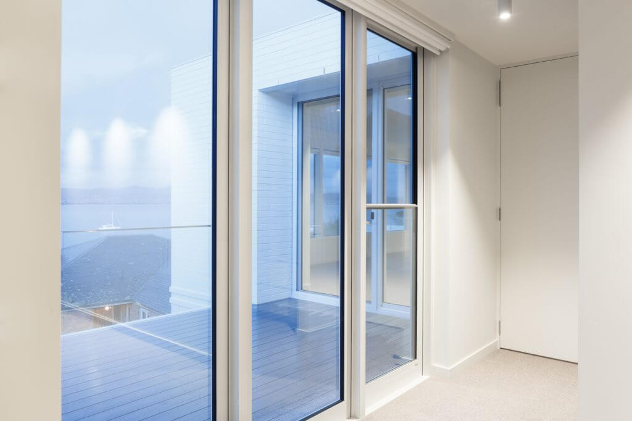
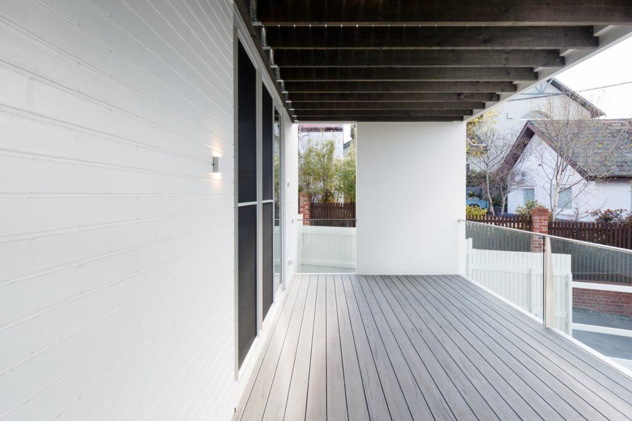
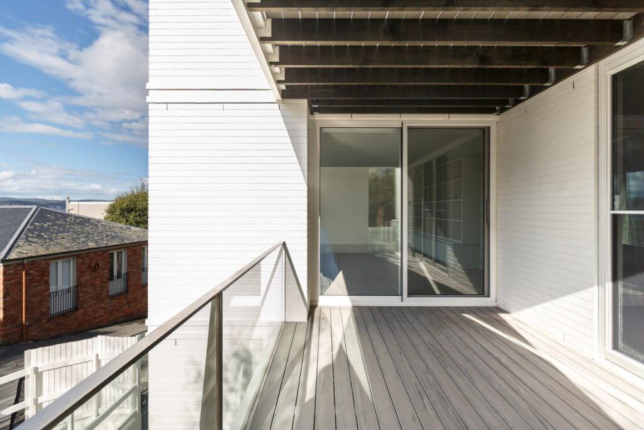
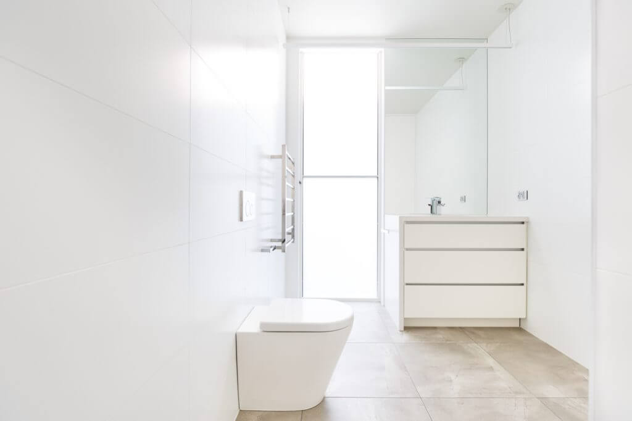
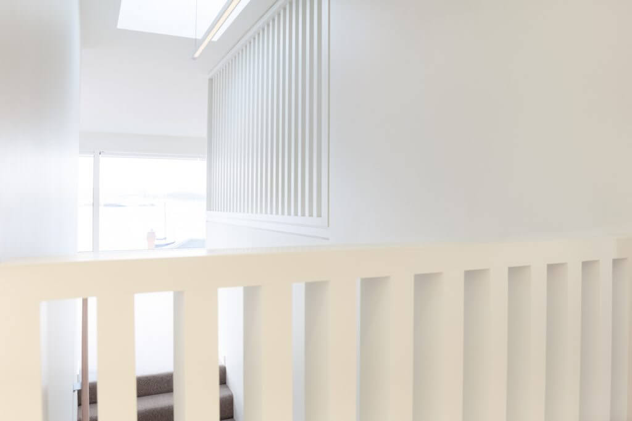
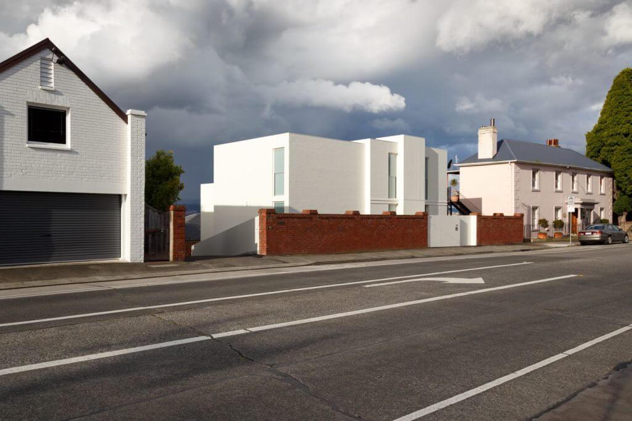


 Previous Project
Previous Project