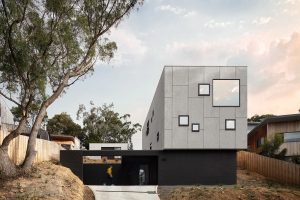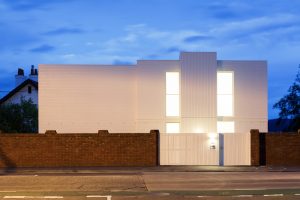The challenge was to provide a young family expansive spaces which connected to this rural landscape with water views.
The resultant design was an inverted courtyard house, ‘pushed and pulled’ to create recesses to accommodate weather and sun protection throughout the day and maximising natural light and sun into every nook of the modest two-bedroom home.
The courtyard style house is designed to capture the daily passage of the sun. Two metal clad ‘pavilions’ are separated by a timber enclosed indoor-outdoor living space. The simple design references adjacent agricultural buildings.

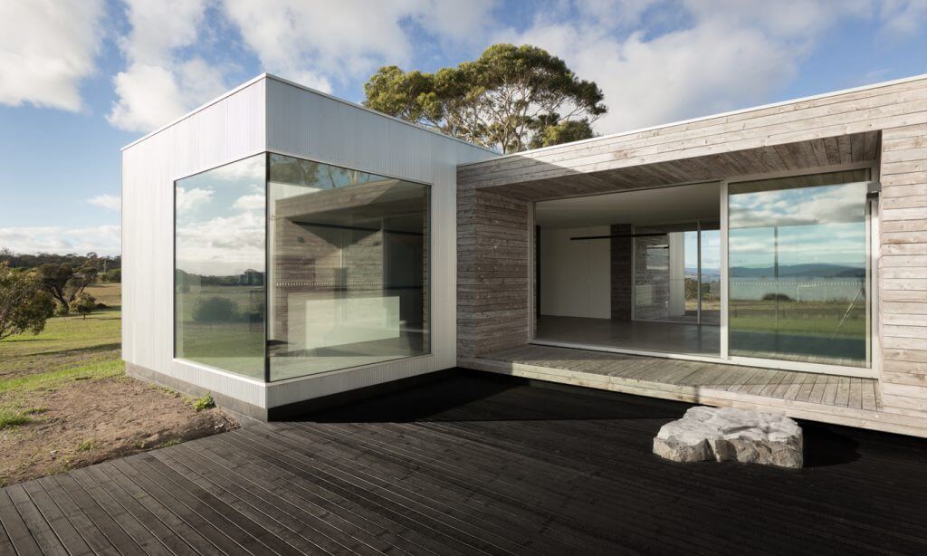
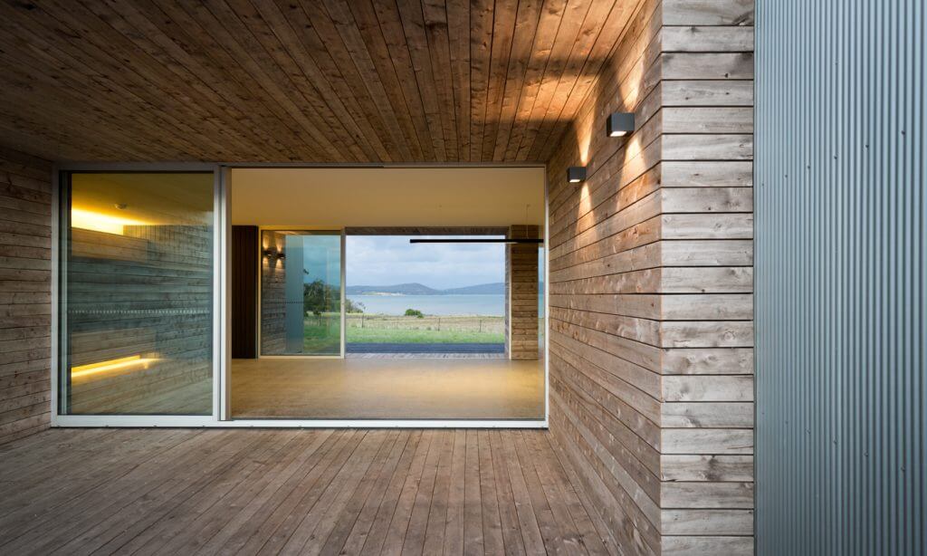
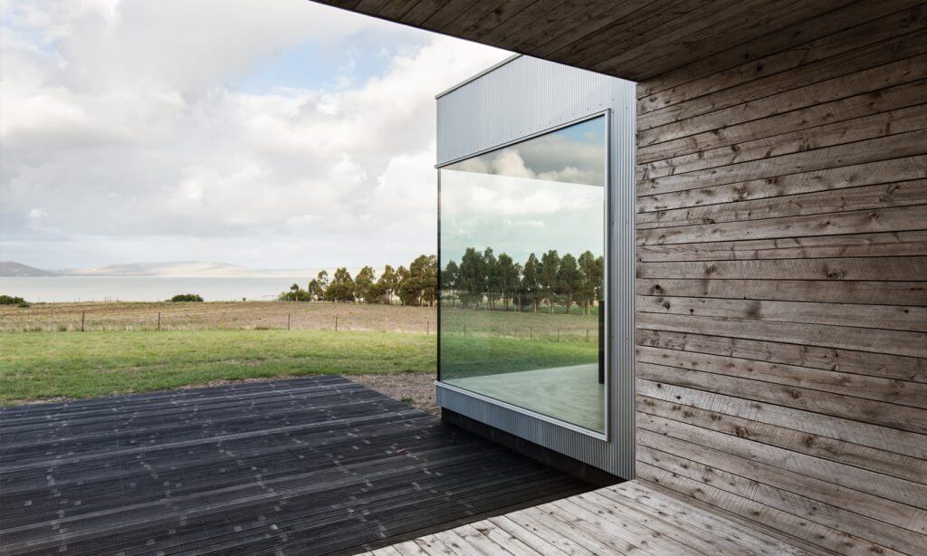
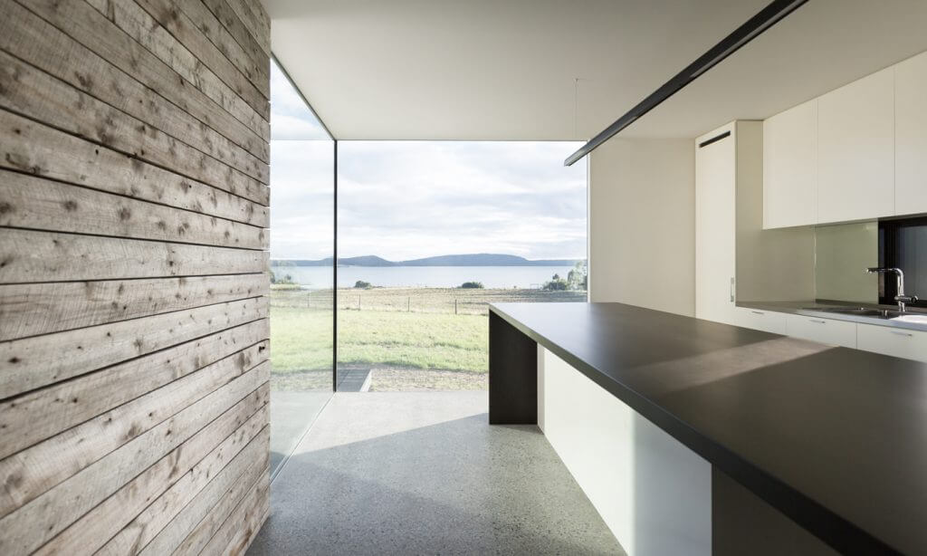

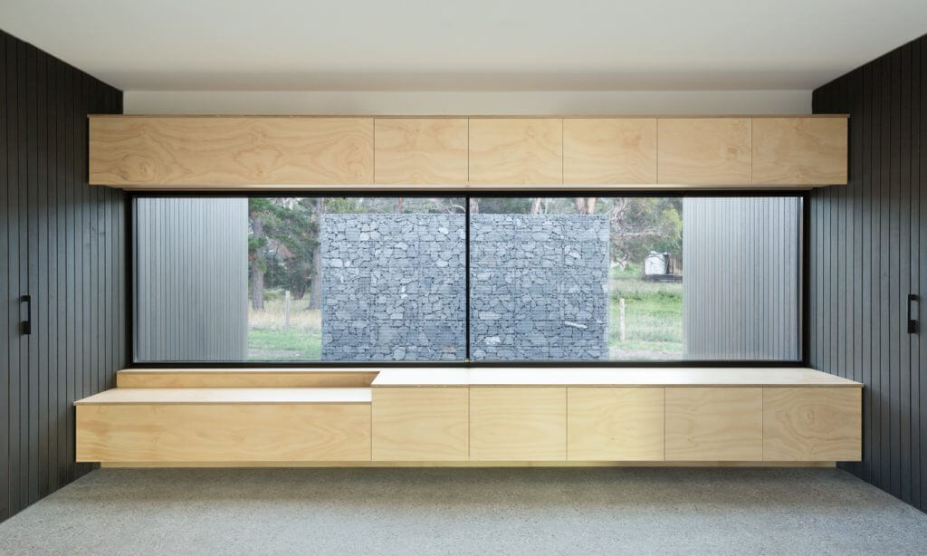
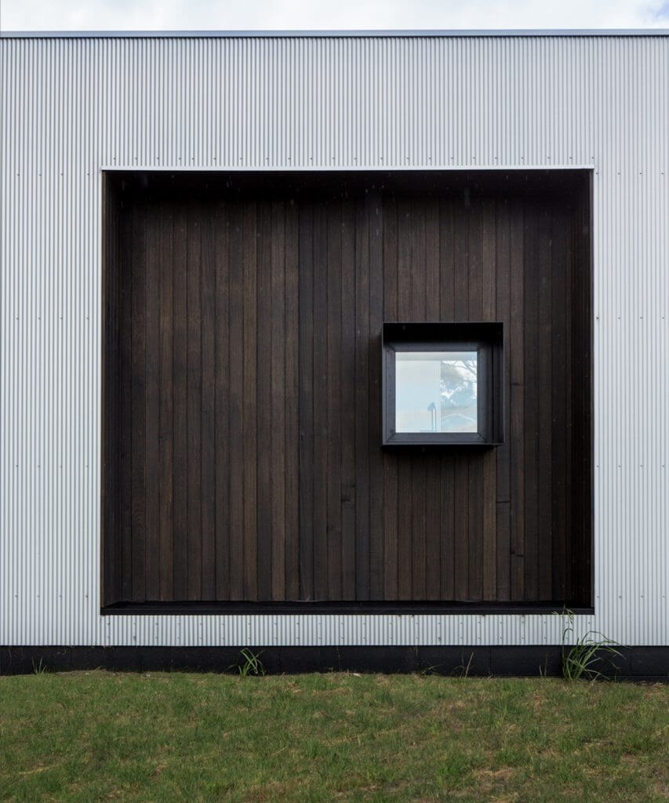
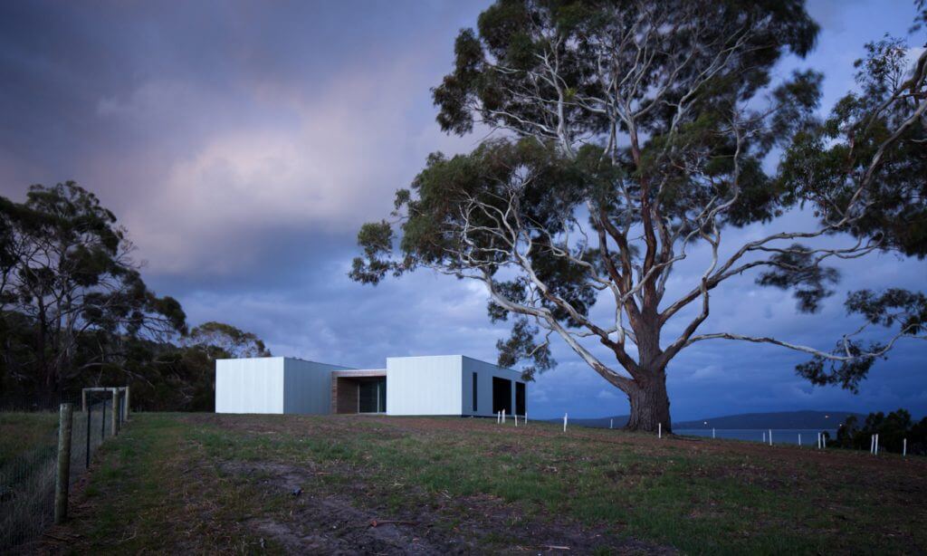



 Previous Project
Previous Project