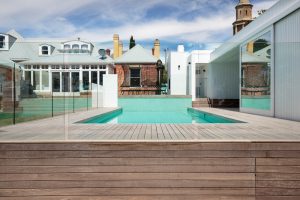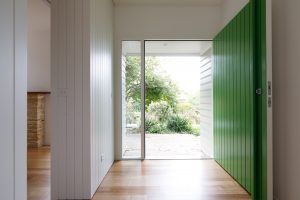Our client’s brief was to sensitively extend an existing, tiny 65sqm cottage to provide better amenity in the way of a new living space and an updated kitchen. The client’s passion is her garden, and while the existing circa 1900 cottage with its compartmentalised plan was in excellent condition, it lacked connection to the site and failed to respond to solar orientation. A tight budget and requirement to retain as much of the existing building fabric as possible necessitated a carefully considered extension. The new extension stepped down into the garden following the natural gradient of the site. The change of level and connection of old and new provided an opportunity for a small glazed ‘link’ which tucked neatly under the eave of the existing lean-to roof, minimising interruption to the existing building fabric, creating an additional space for contemplation and opening further views to the garden, while exposing it to all day sun.
And as it occupied the south-west boundary, it made perfect sense to create a sunny north-east facing deck space connecting the new extension and existing cottage.
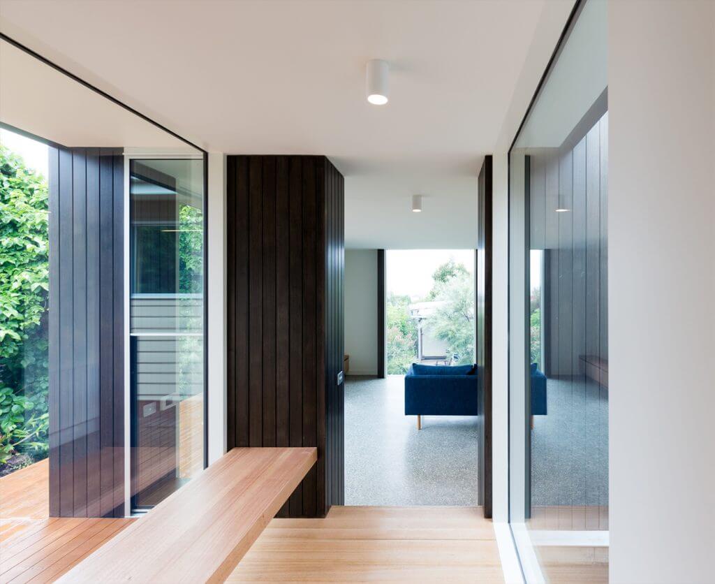
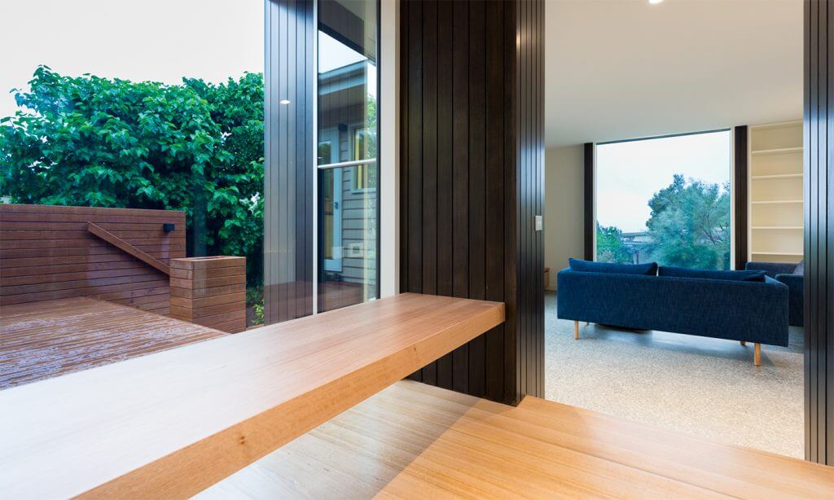
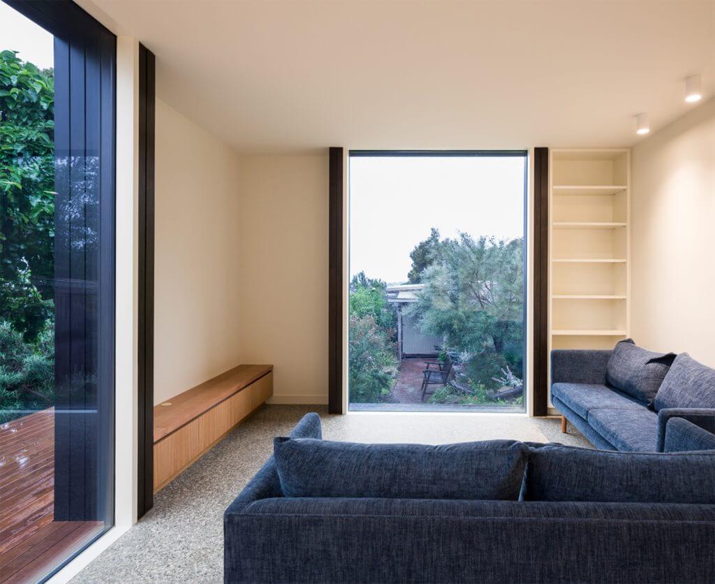
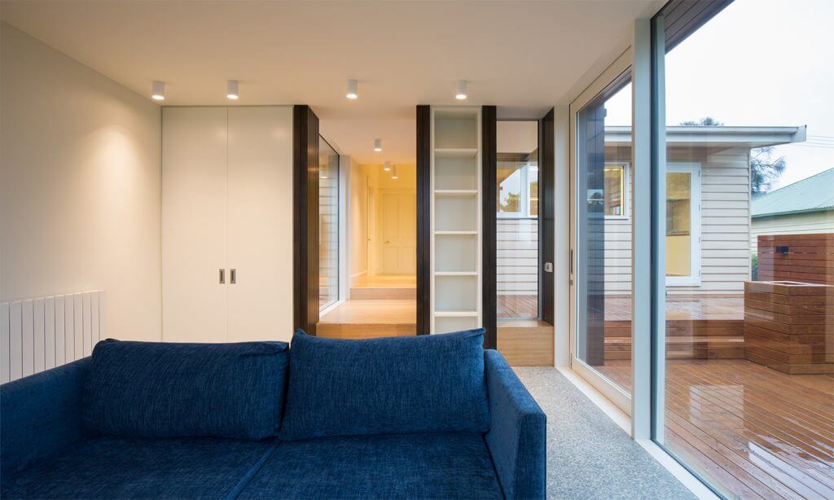
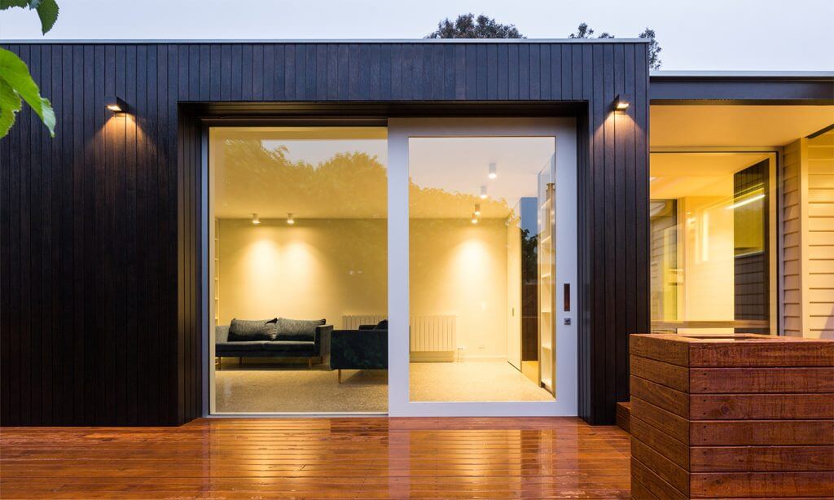
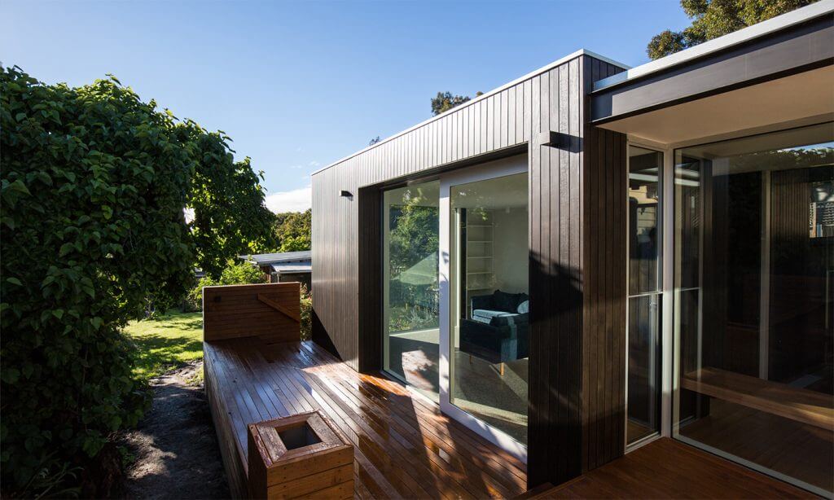
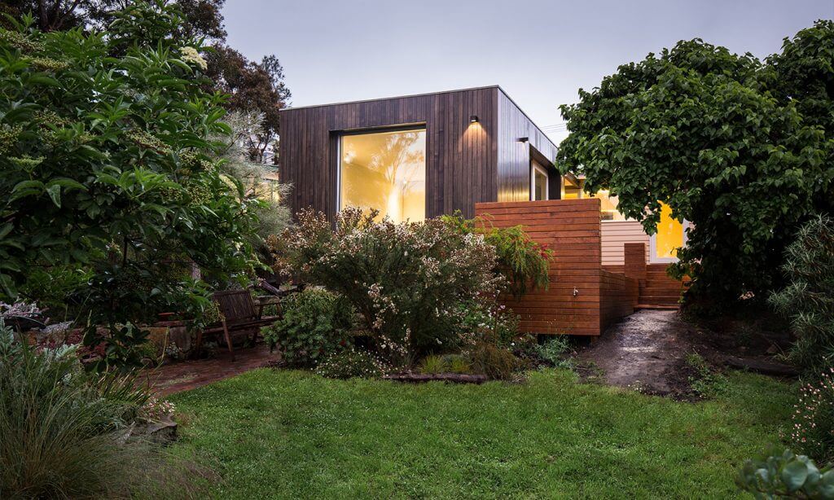
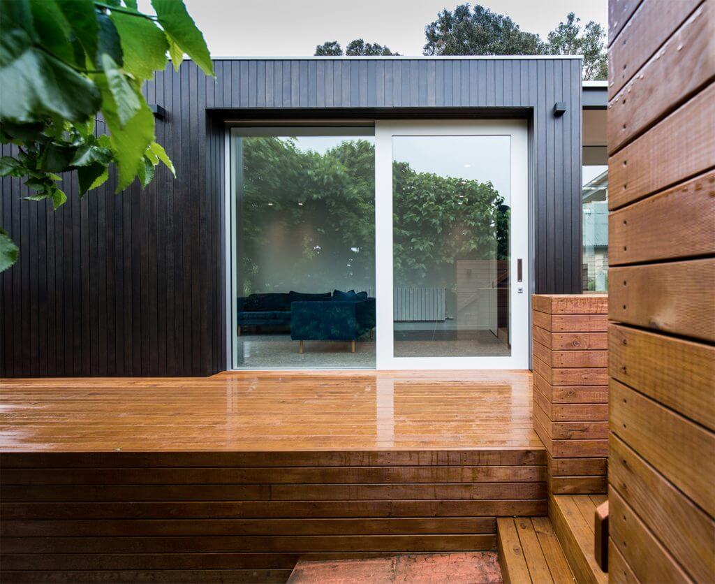
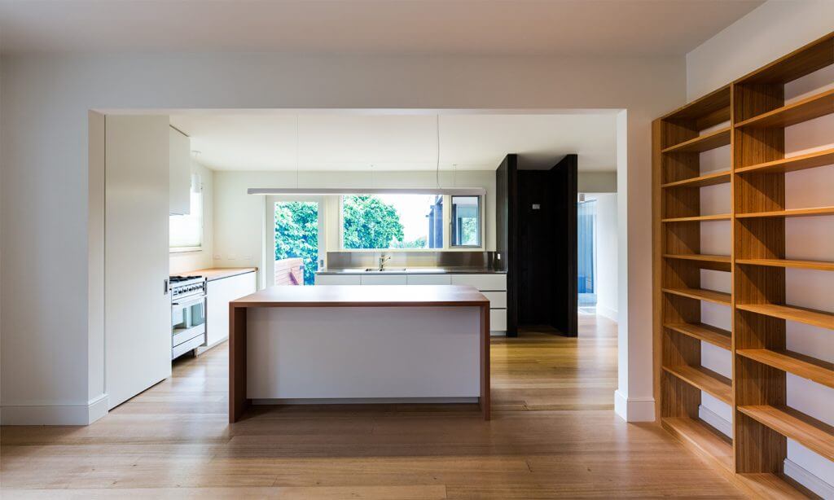


 Previous Project
Previous Project