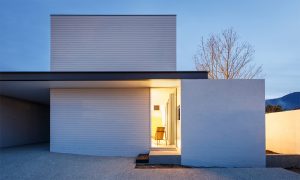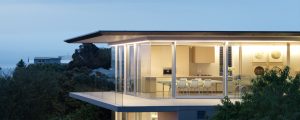The second project we have done for a fearless client, this addition to a 1890s weatherboard cottage in the sensitive heritage area of Battery Point, is designed to be zoned into separate areas allowing maximum flexibility of use. The compartmented design means only the areas of the building which are in use are heated and illuminated.
The building incorporates reverse veneer construction, ‘super insulation’, innovative curtain wall window detailing, rainwater harvesting, natural gas hydronic heating, passive ventilation, low energy lighting, use of salvaged materials and FSC certified timbers. Our commission included all in-built cabinetry and the freestanding timber furniture in the new areas.
This home demonstrates that a concrete, glass and timber structure can be built sustainably resulting in a 7+ star rated building and greatly appreciated the monumental efforts of Jackman Builders in its construction.
We are delighted that the project was featured on Grand Designs Australia .
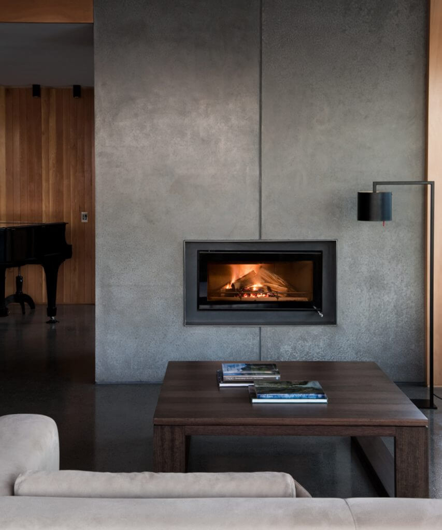
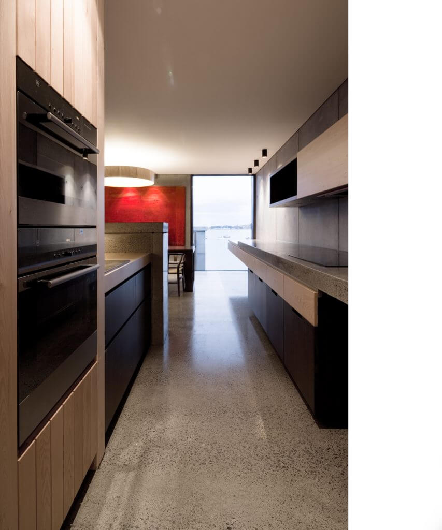
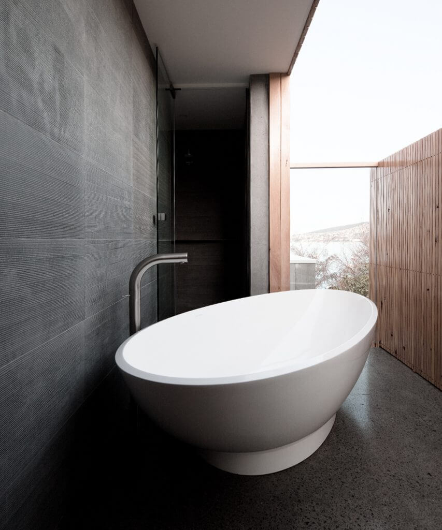
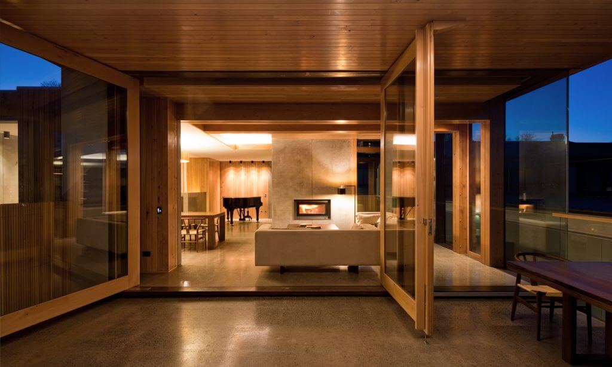
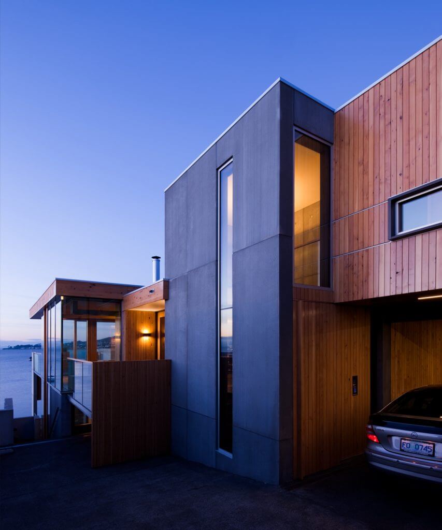

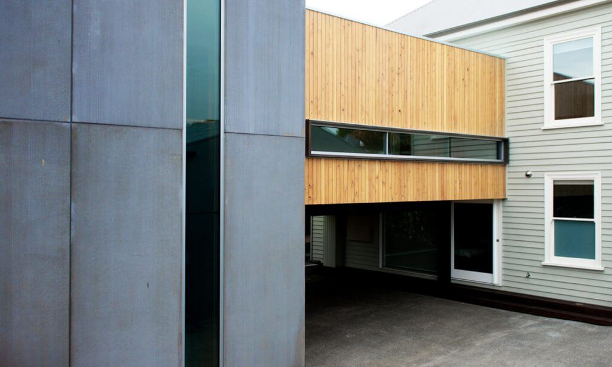
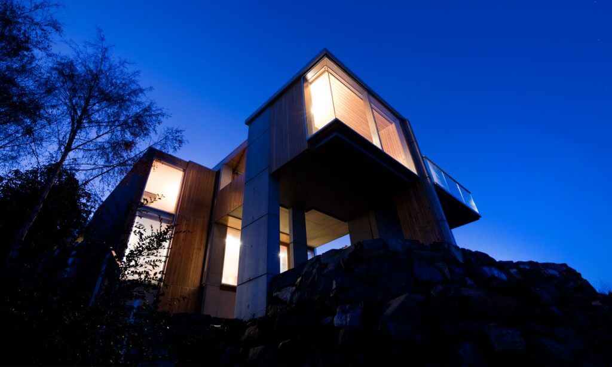
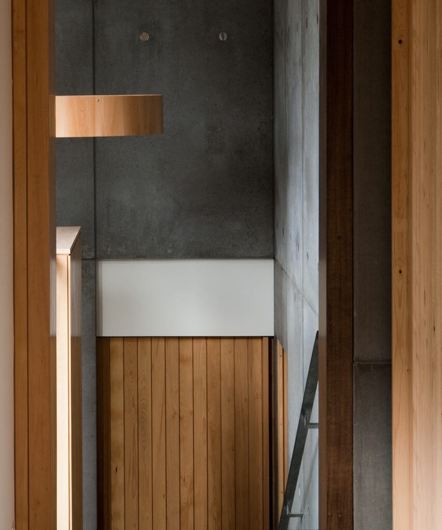
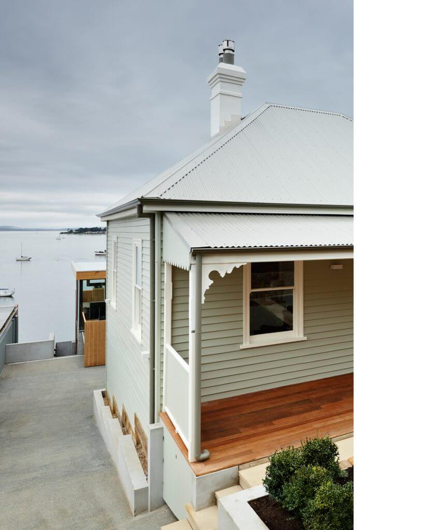
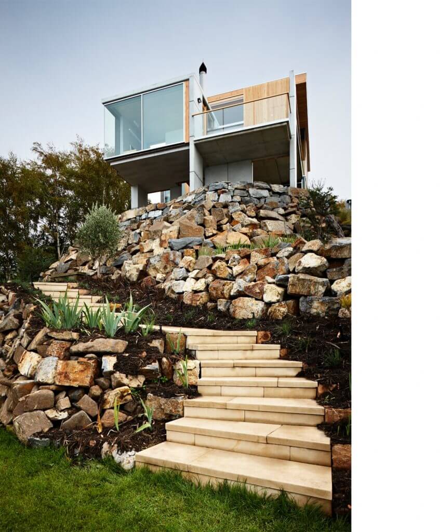
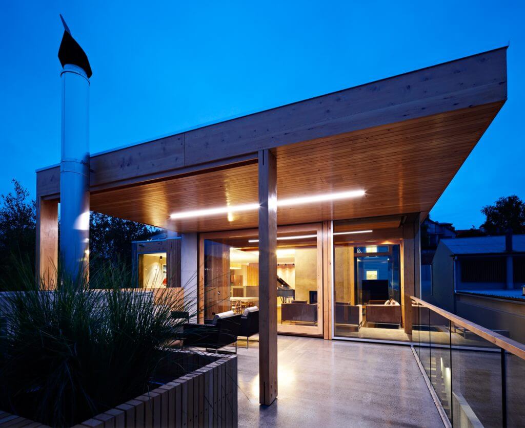
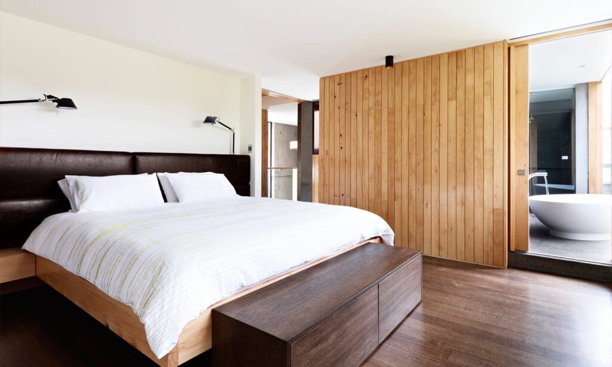
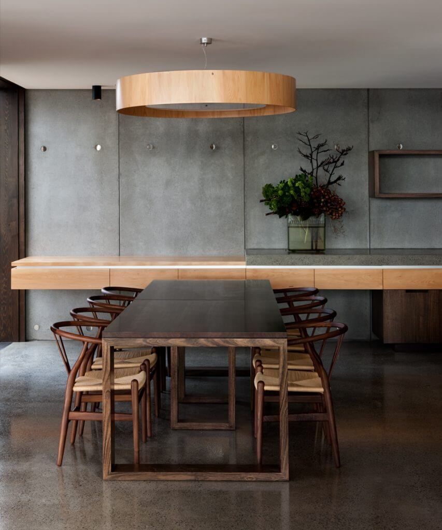
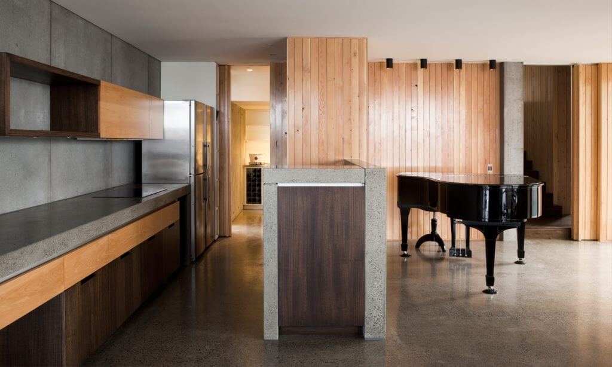
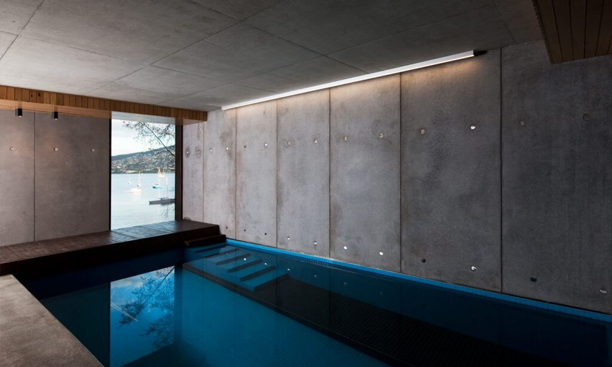
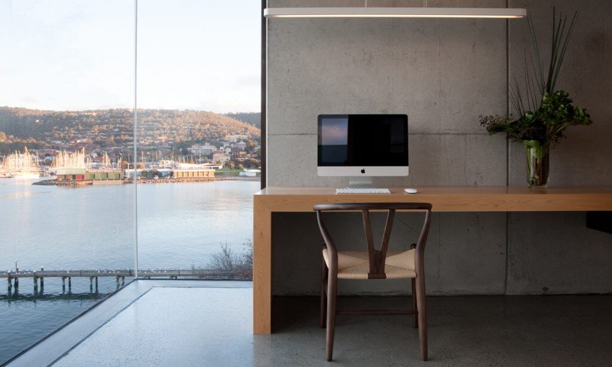


 Previous Project
Previous Project